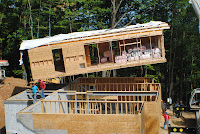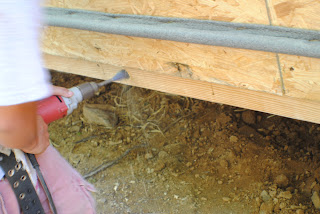Our new house came in 4 separate sections, each one wrapped up in heavy white plastic, that has protected it from the elements the last few months. The house has been completed since at least March and been waiting for us to be ready for it. Each section was pulled up the hill with the big bulldozer, then a smaller remote bulldozer, which moved the house around the corners with ease, then the house. Here is a picture of what that looked like. There were 6 members of the "set crew". They pulled the wrapping off each section, then helped set the home in place. This picture shows the big bulldozer pulling the little remote dozer pulling the house, withj the crew unwrapping the house. Around each corner, the remote man maneuvered the little bulldozer to manipulate the house around the corners.
Section 1 begins with the unwrapping.
Once up the hill the cables are connected through the bottom support joises and the house is lifted up and over.

They set one edge down but still keep tension on the crane's lift.
They use crowbars and ropes to pull the house where it needs to go.
When the back side is set in exactly the right place, two other guys do the same thing to the front. See a man on each corner? The crane and the lifting apparatus is show below.
After seeing each step of the way for the first box, I will just show a few more for the setting of the other boxes. There are 4 boxes. Notice above, that they didn't start setting the house on one corner. They started in the middle and placed the left of the two main boxes. They place the middle two boxes first so they can make sure they have the middle sections square.
Sectiion 2 begins with the drilling of the holes under the house for the cables.
Notice the men controlling the swing of the box even before it gets very far off the ground.
This one gets lifted up and over.
Once set in place by the set crew, pulleys are used to pull the boxes as close together as they can get. Hard to see it but if you blow this picture up, you can see the pulley on the two boxes.
Starting to look good.
Section 3 in place
Section 4 going in, but it is getting dark. Notice on all 4 sections they left the white plastic on top the sections. They spread this all out at the end of the day to protect the house overnight until they can raise the roof. See you tomorrow.









 Setting the walls and window walls.
Setting the walls and window walls.



































