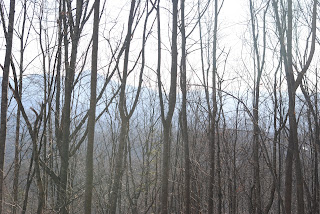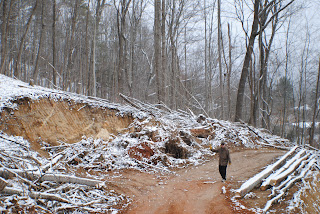
Lynn and I are standing in front of her basement level. See the pretty view behind us. Quite a few trees will come down to open up the view, mostly little tiny trees. The big ones will stay. This was taken last weekend. They poured the footings last week for Lynn's house and started builing the basement level last Saturday. You saw a little over half a days work in the last blog about Lynn's house.
Nobody worked on Sunday. It rained Sunday night so nobody worked on Monday or Tuesday. It stayed dry the rest of the week, so I got daily pictures. Wednesday afternoon here is what I found. Just a little higher up on the back wall and going up the sides and front.
By Thursday, they were this far. Building higher and everywhere.
By Friday noon it looked like this and they were ready to pour 15 tons of concrete in the back wall and left side to make sure those walls go nowhere. Building codes require the block wall to be poured full of concrete if dirt will be pushed up against the wall.
The back and sides were almost done, 16 blocks high against the back wall and stepping down on the sides toward the front. And they clean up after each step.
By Saturday, the concrete was poured and the sill plates were laid. Maybe you can tell that in this picture below. There is a 2 x 8" salt treated board down first. On top of that is a 2 x 6 board for the foundation of the house.
By Saturday, they were putting thoroseal on the outside of the blocks and building the walls in the front. Hulio alone remains, sending all the workers home Saturday morning when the block was all finished. You can see 2 colors on the block. The light grey on the left is a coat of mortar spread out to cover up the seams. The right darker color is a coat of thoroseal for waterproofing. Hulio says there will be 2-3 coats before he is done. He will finish this Monday.

Here, they ae making sure everything is plumb and level. you can some openings for picture windows.

See Michael here measuring against the middle support beam. This beam has a cut-out area at the top. A steel beam will sit there so that the basement area will be free of posts.
So that is Lynn's update for the past week. Monday and Tuesday, the framing crew will complete the build up of the rest of the walls with lumber, that will not be up against dirt. It is much cheaper to build with wood, than blocks and concrete. The plan for this week is that Tuesday afternoon Lynns modular house will be delivered but will not be installed until Wednesday morning. Will try to get pictures of that.
I am so glad to have Lynns house to blog about because our construction loan is held up in underwriting. Waiting for one lone document. But I will update on the grading next.
 Couldn't get up the hill so he started raising the bed to move the gravel to the back for weight. got up the hill.
Couldn't get up the hill so he started raising the bed to move the gravel to the back for weight. got up the hill. He tried dumping gravel and it is supposed to come out as he drives down the hill. But he told us it was just made and it was very wet road bond. It was stuck at the back and wouldn't come out.
He tried dumping gravel and it is supposed to come out as he drives down the hill. But he told us it was just made and it was very wet road bond. It was stuck at the back and wouldn't come out.












































